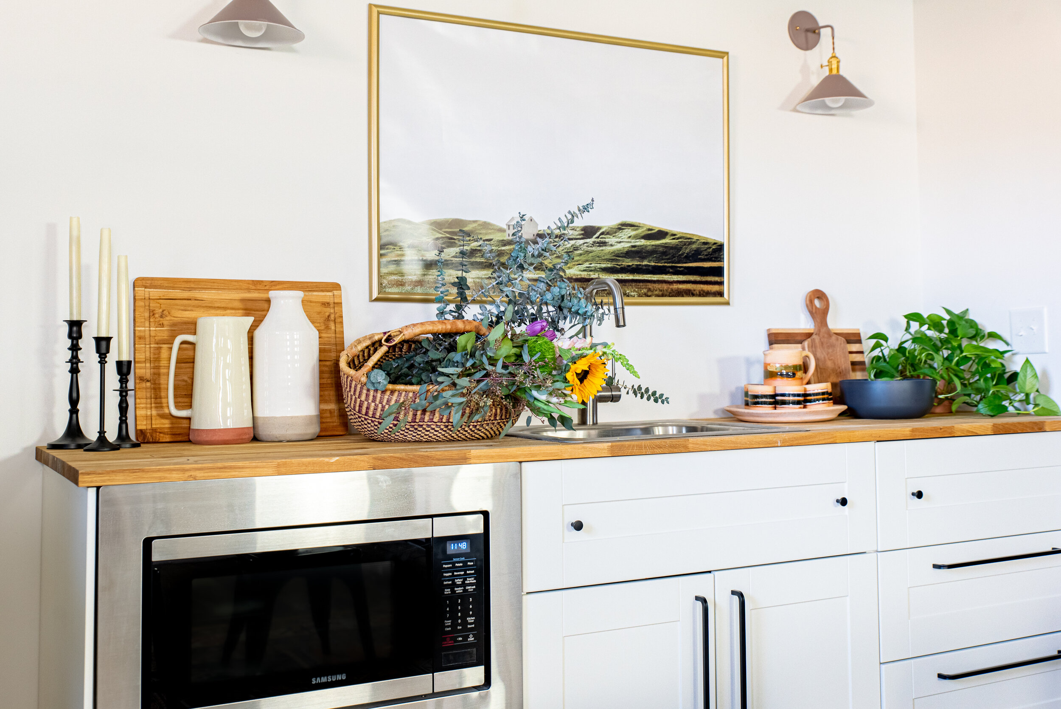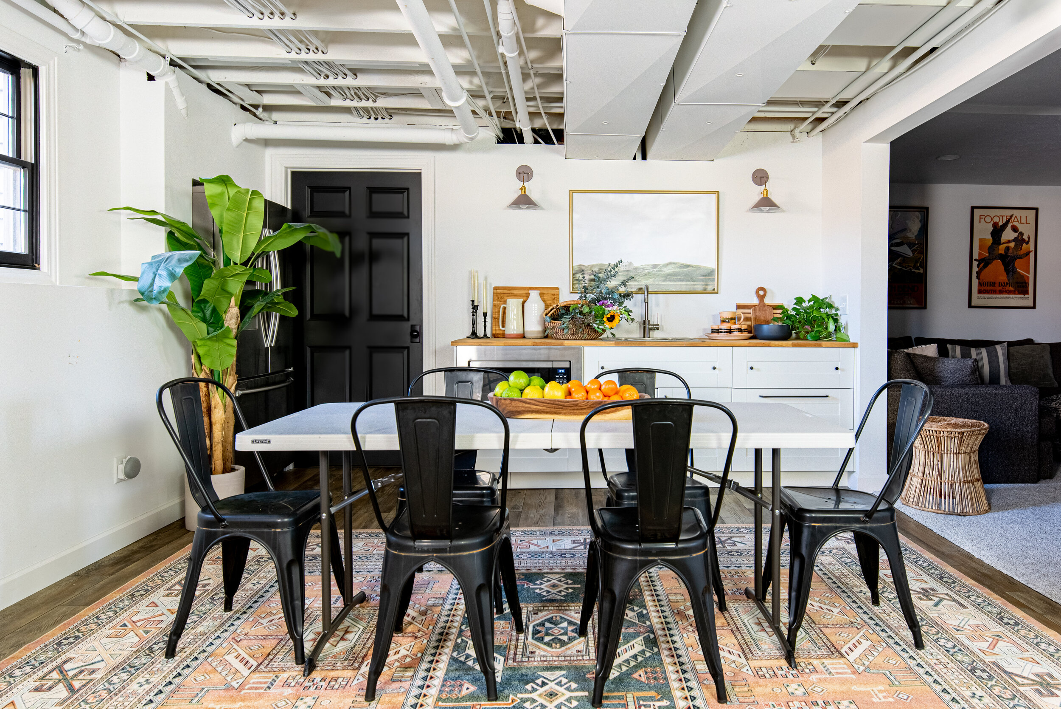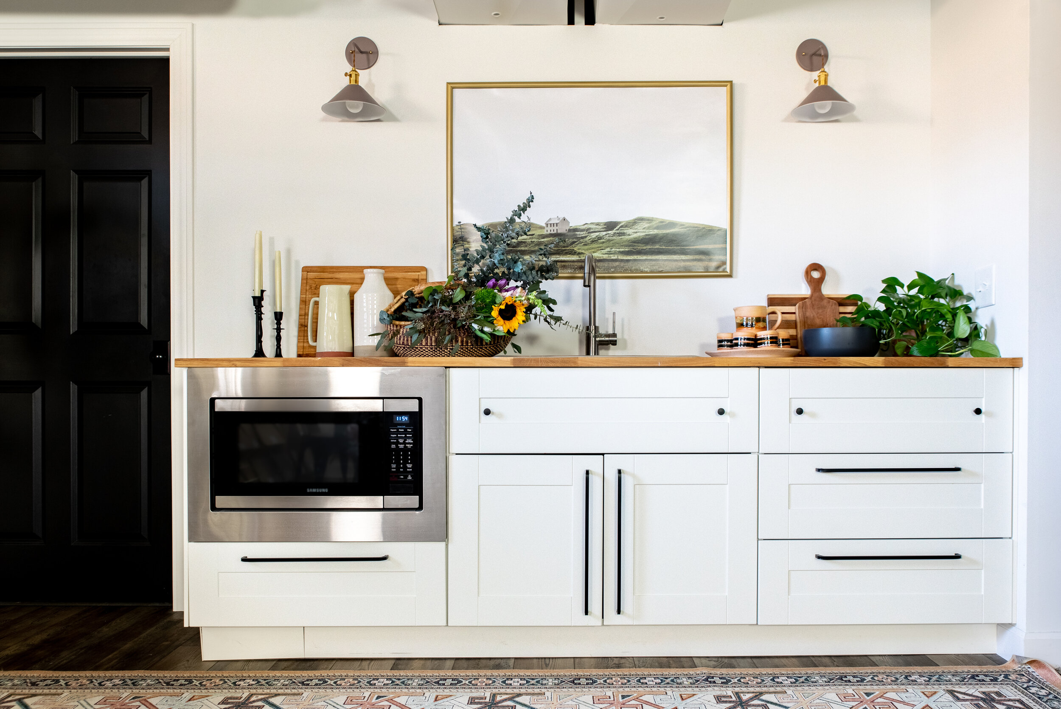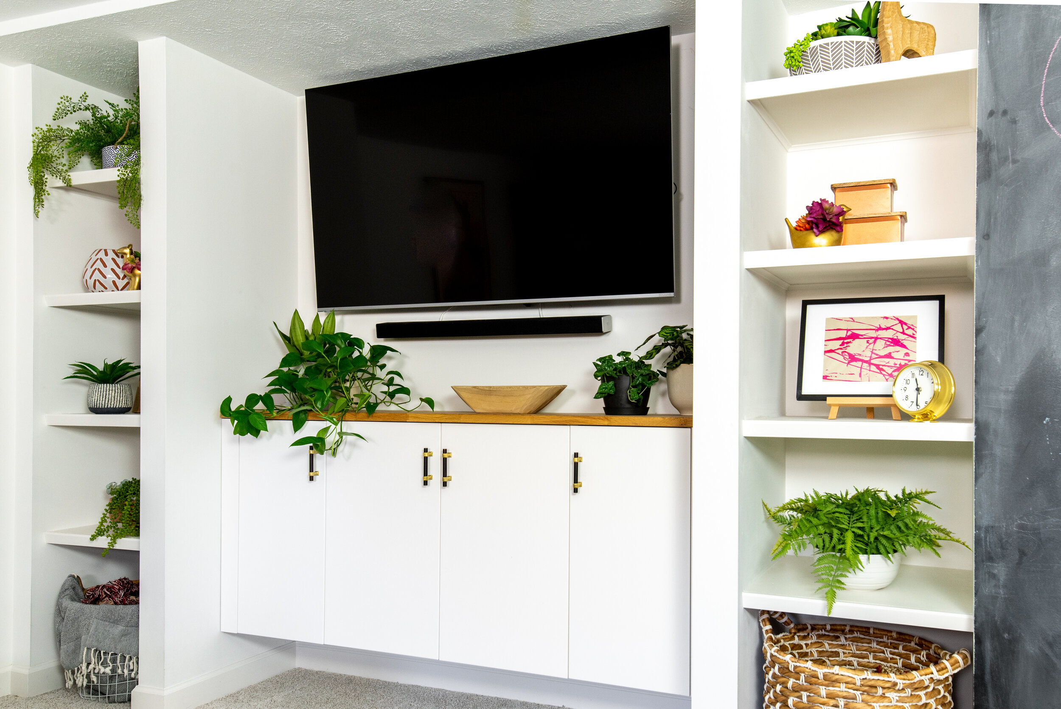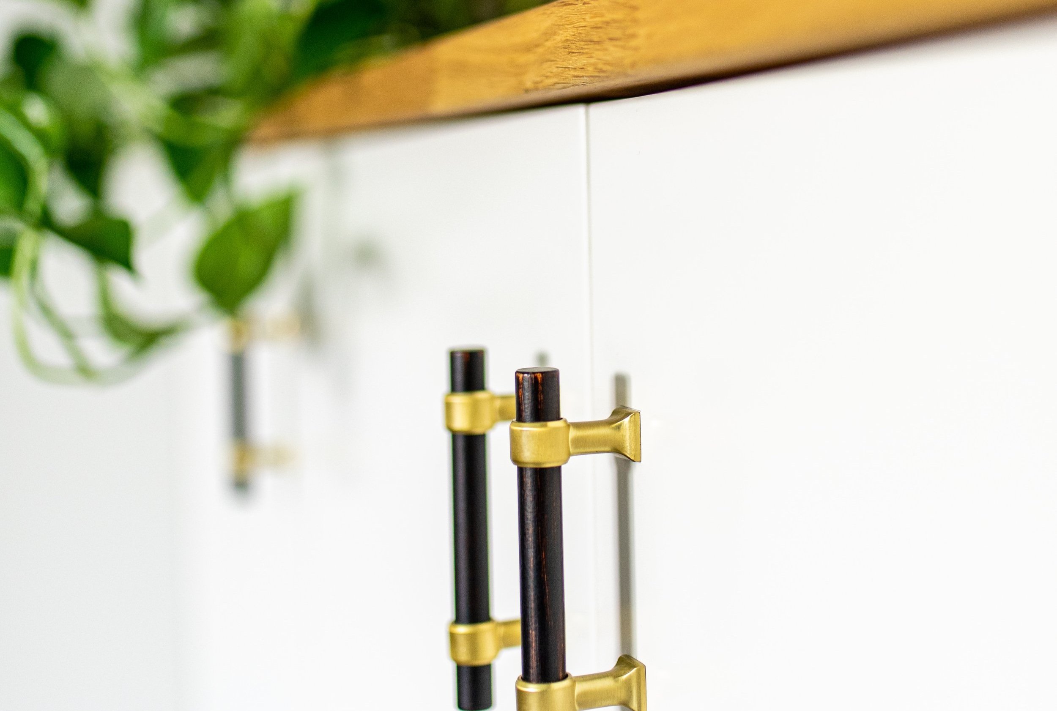
Basement Remodel
The basement of this home was completely unfinished, so we started from scratch designing the layout and all finishes. The basement serves multiple uses from kids’ activities, arts and crafts, hosting gatherings, and overnight guest accommodations. When mapping the layout of this basement, it was important to us to add a full bathroom with shower for overnight guest accommodations. A TV area for the basement was also a must have. We included ample, comfortable seating for the whole family, as well as attractive built-ins with closed storage for games and electronics. A challenge of this project was the ductwork running through the center of the ceiling. If we had framed this in, the ceiling height would have been under 7 feet and felt confined. We decided to leave the ceiling open but painted white throughout. This looks finished and intentional, maximizes the height, and turns a constraint into a striking feature.
