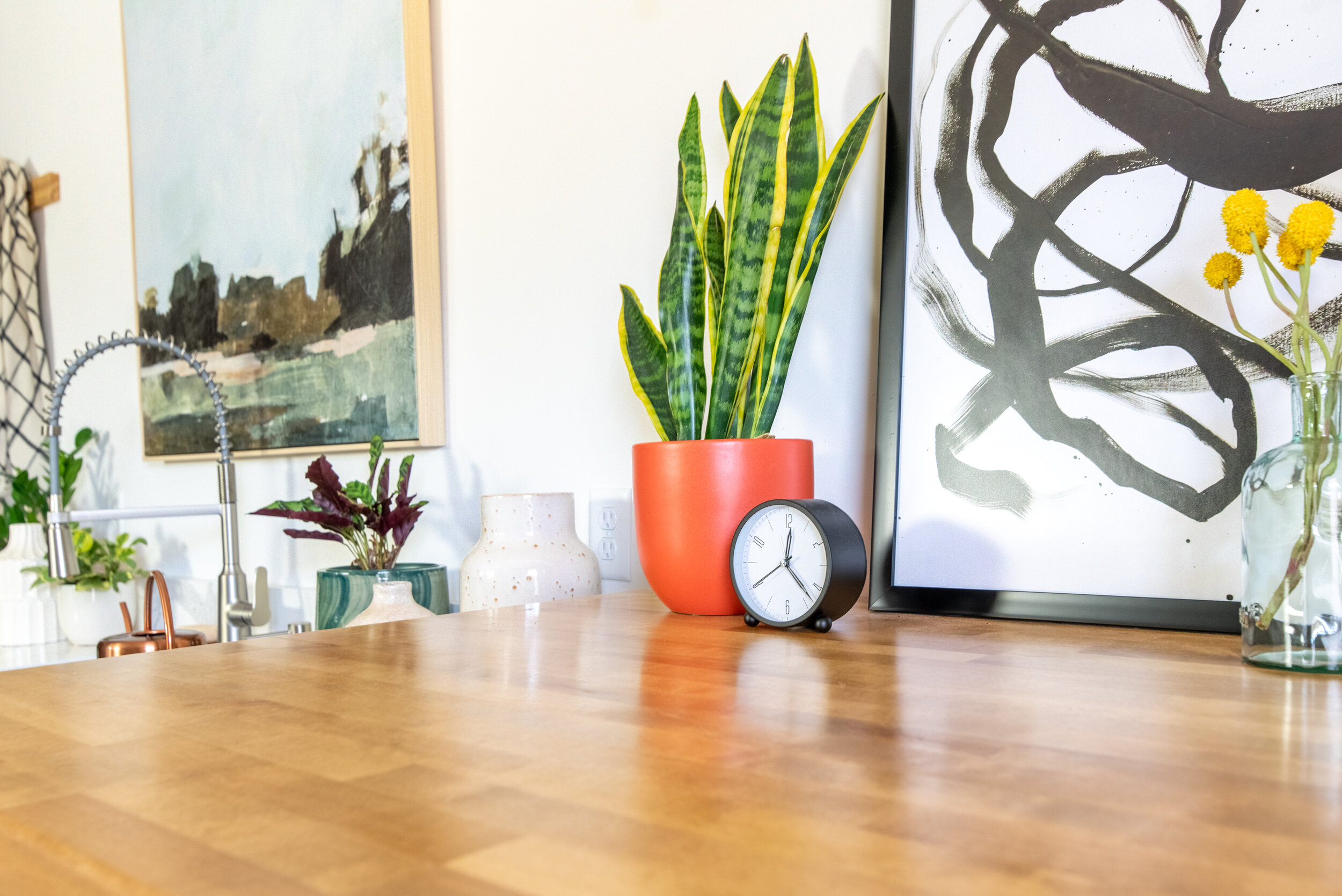
Granger Mudroom
This house had generous square footage, but the laundry room was a postage stamp off of a narrow hallway leading to the garage. The laundry shared a wall with a modest first floor office. We determined that the office could be relocated to an unused upstairs room, freeing the first floor space for a reimagined purpose. By removing walls, we transformed the hallway/laundry/office footprint into one large laundry/mudroom. The space is much more functional, with the addition of a utility sink, ample storage, and cabinetry, and serves as a proper drop zone when entering from the garage. Pairing the undermount stainless steel sink with a quartz countertop created a utility sink that is both practical and beautiful.
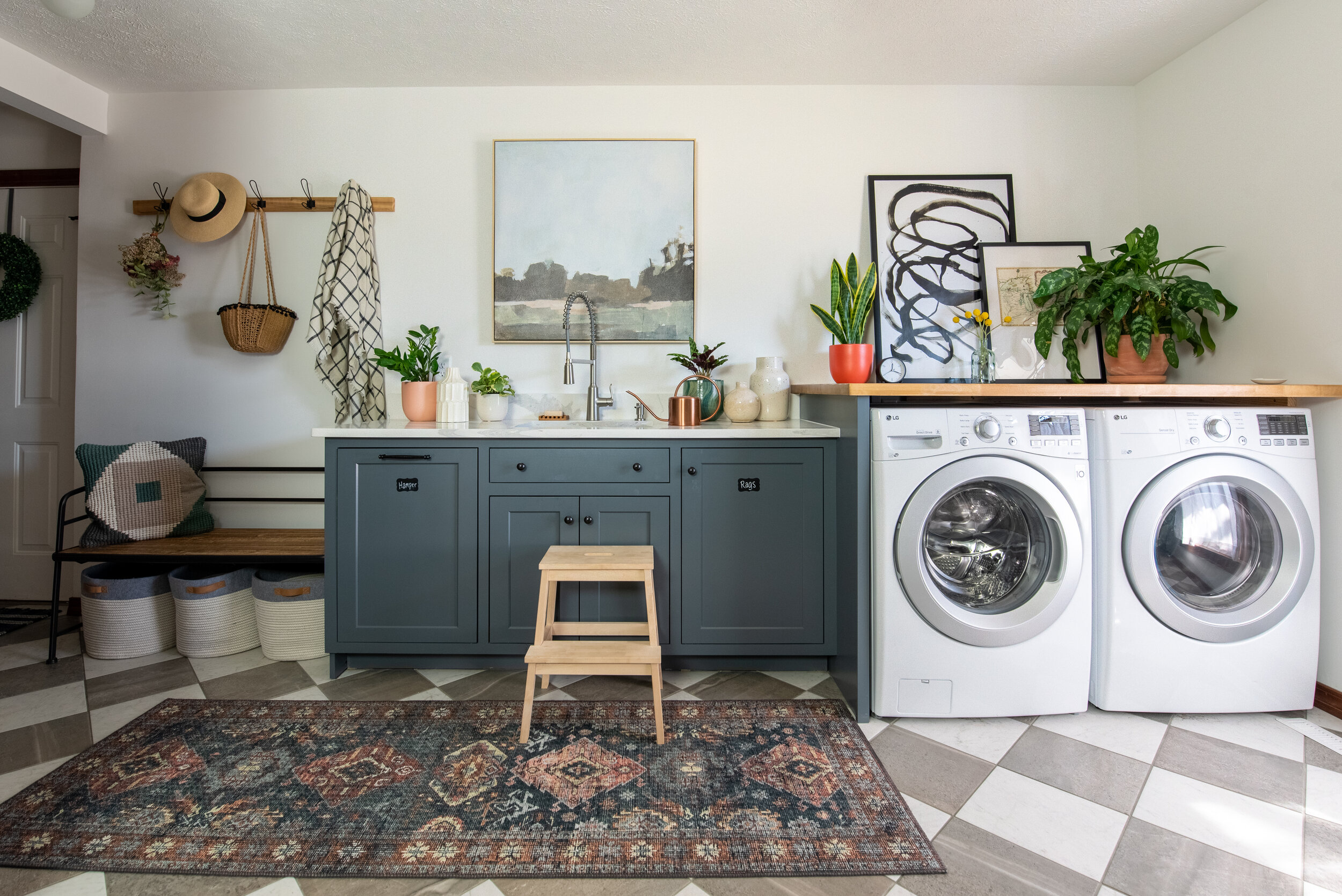
AFTER
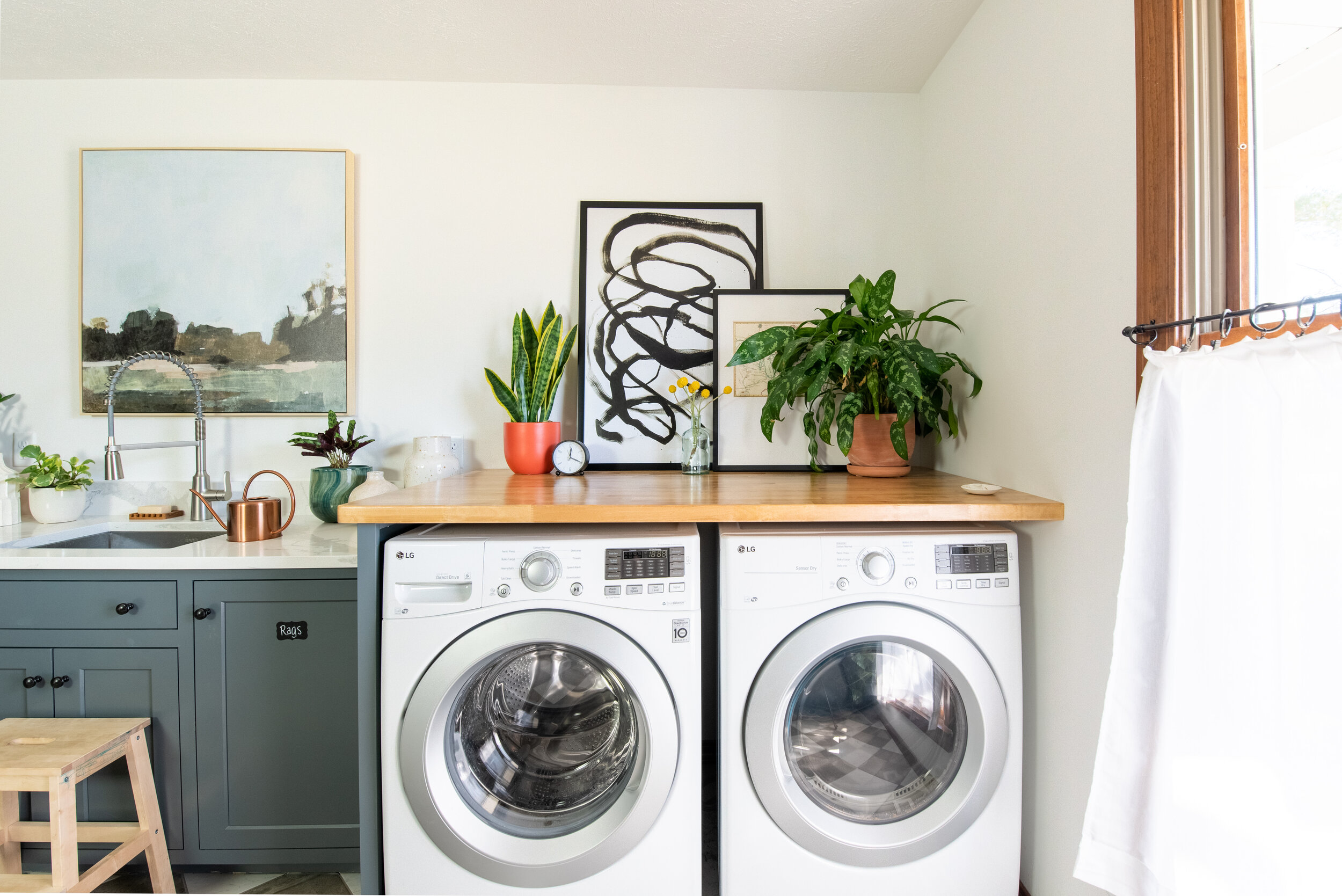
AFTER
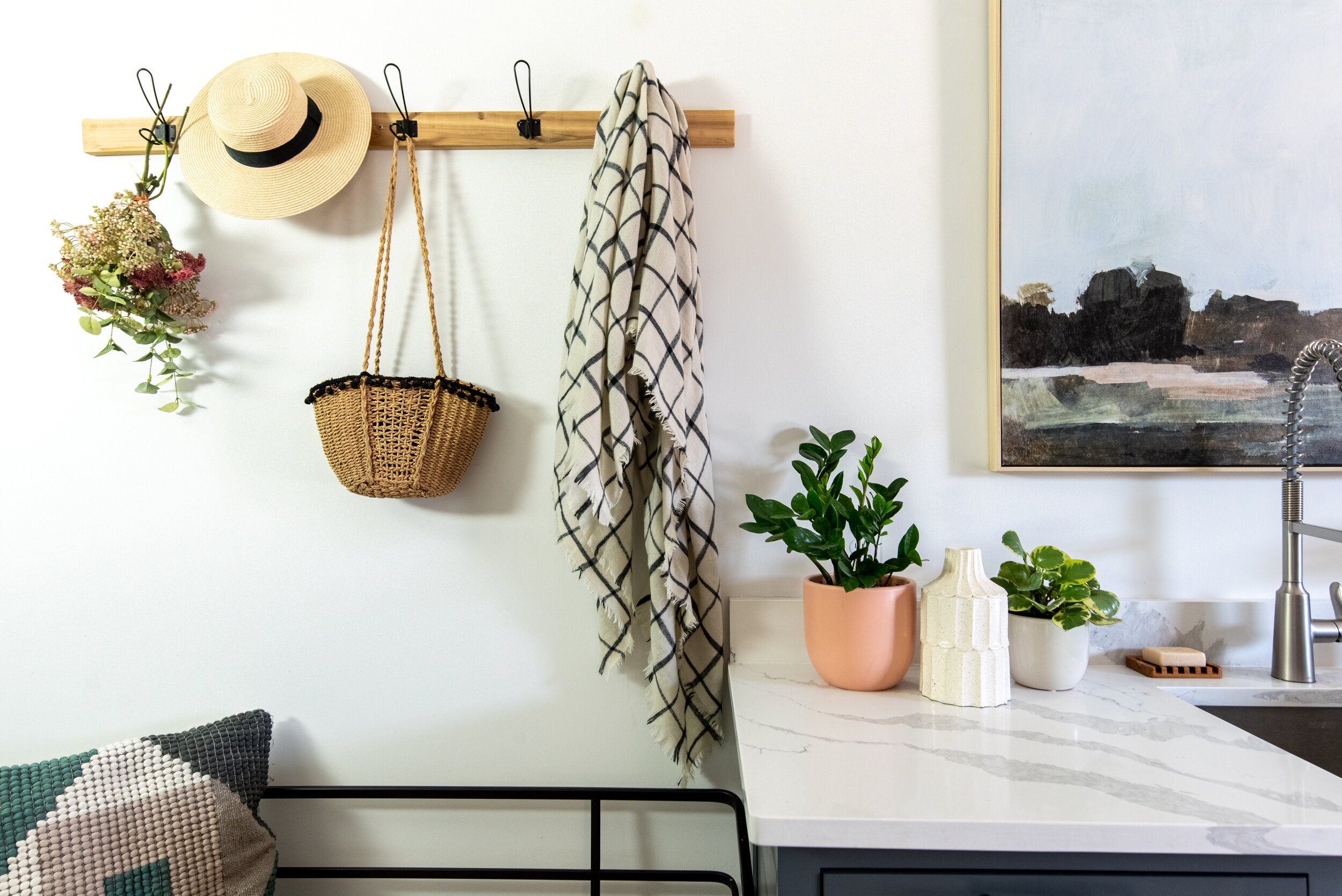
AFTER
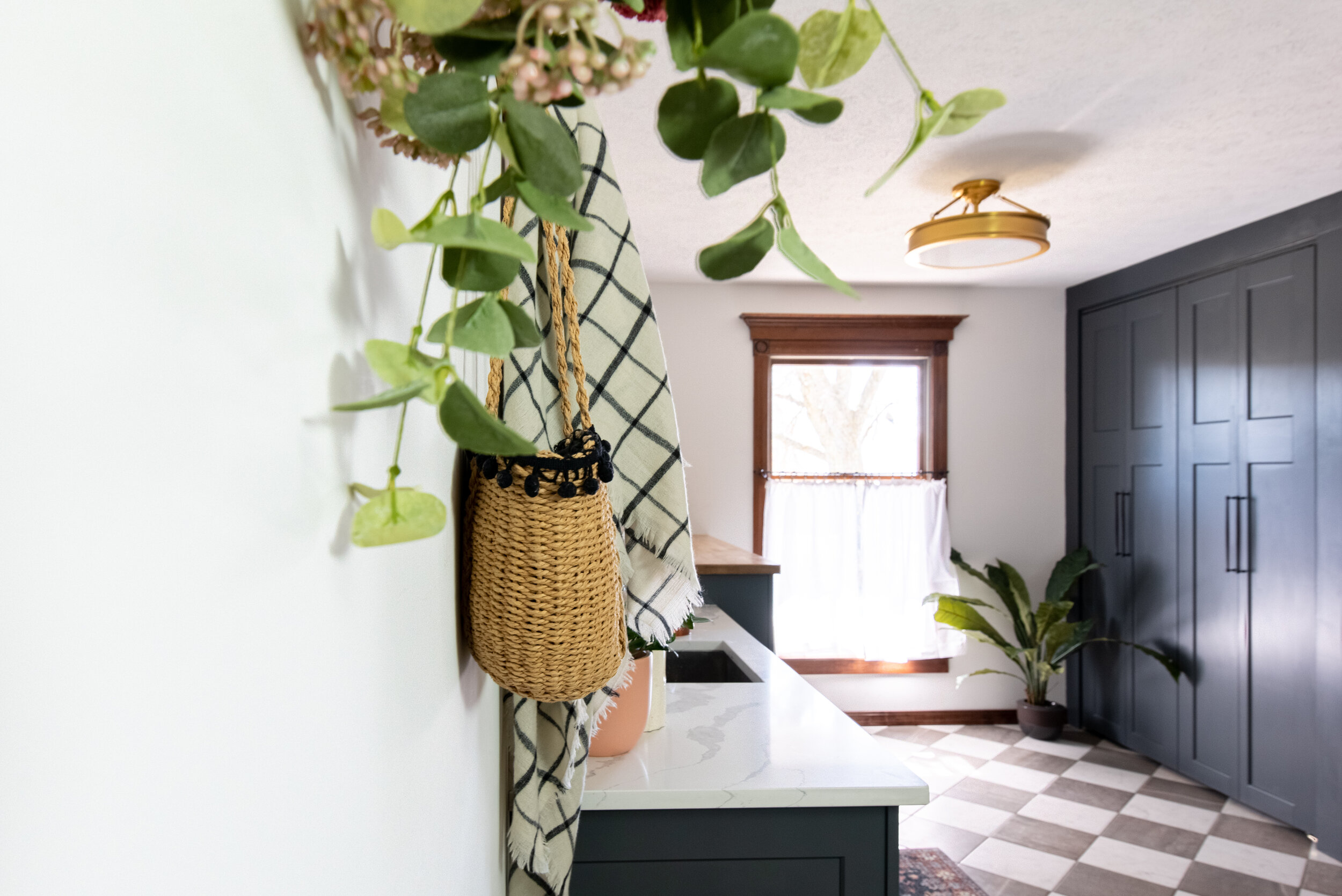
AFTER
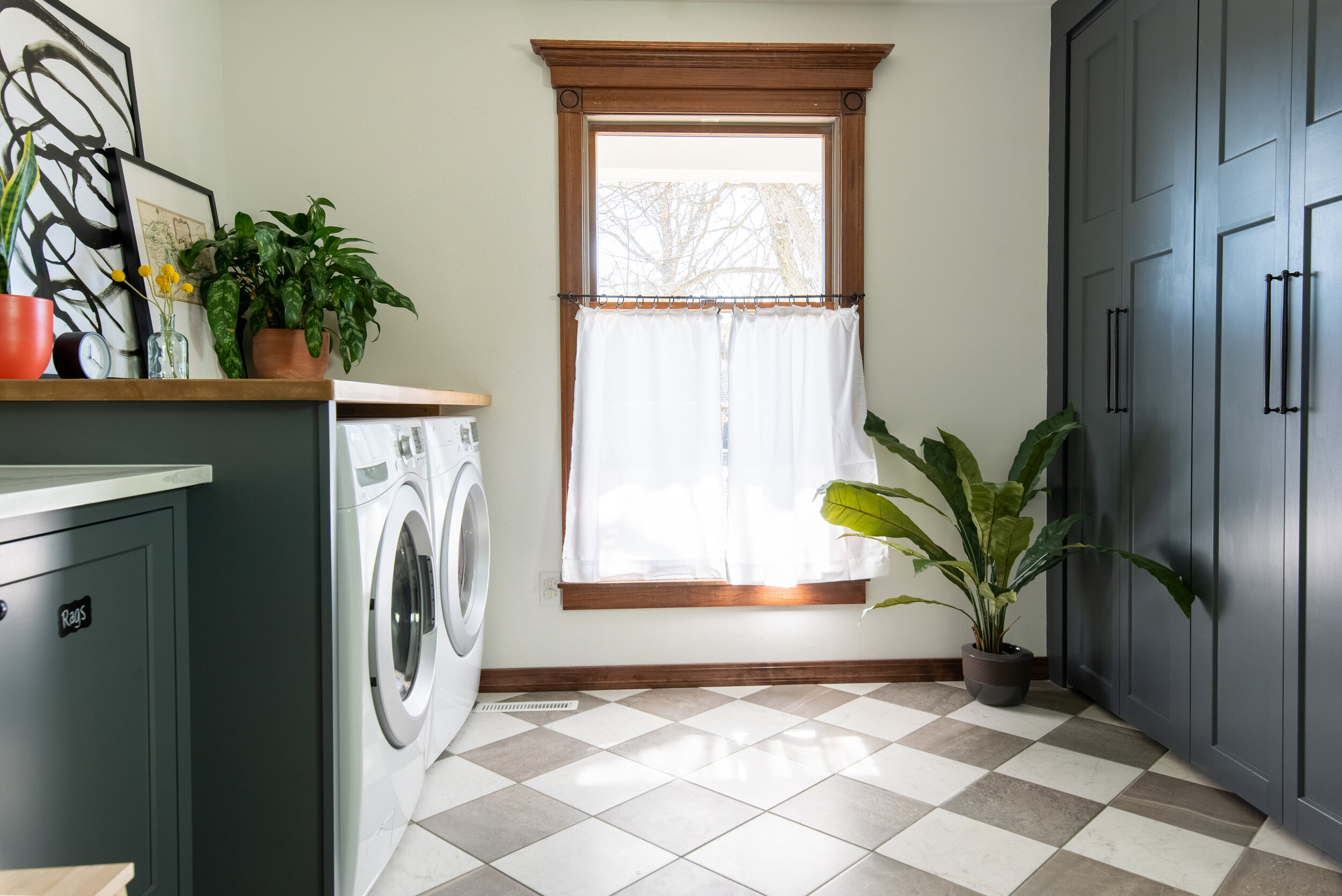
AFTER
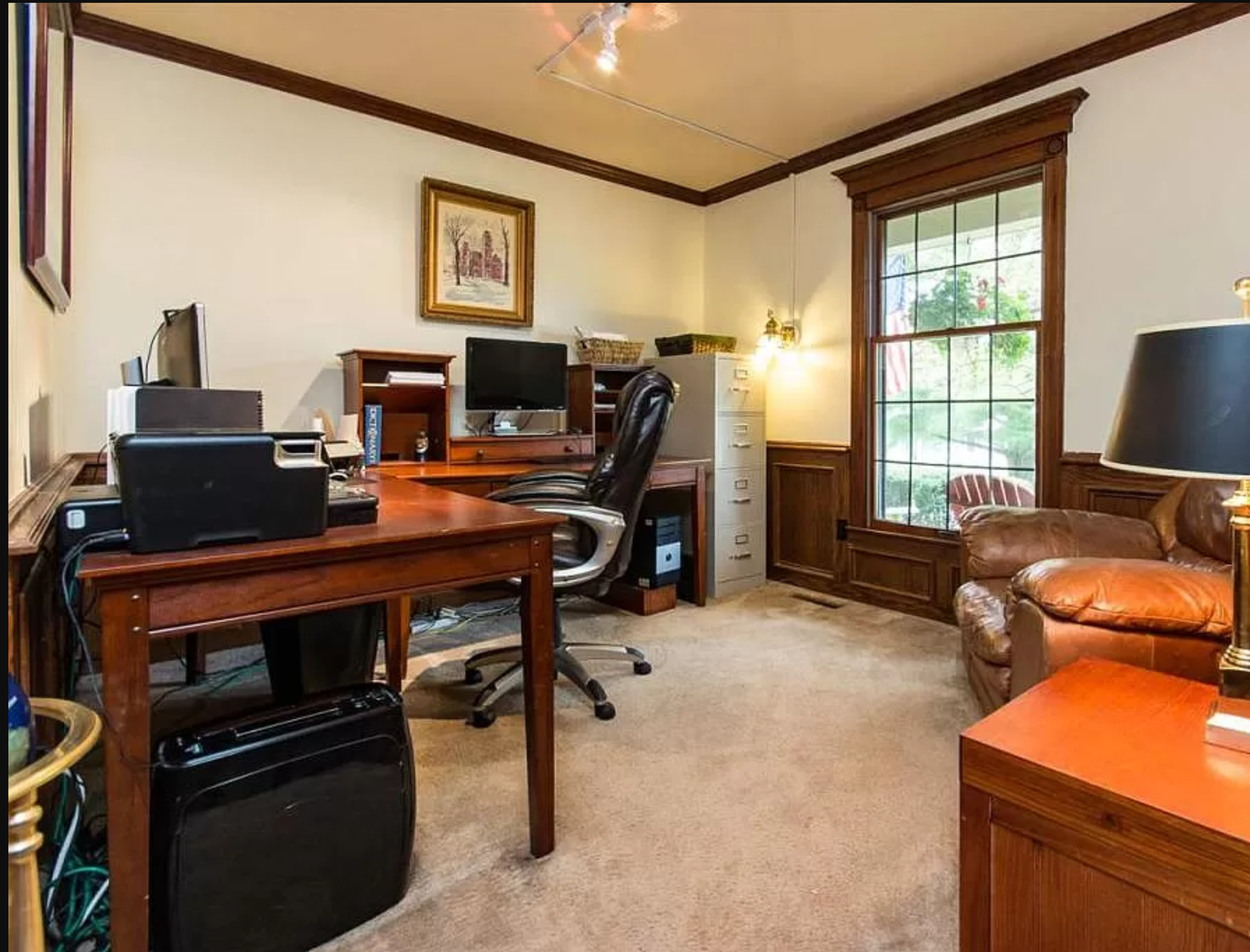
BEFORE