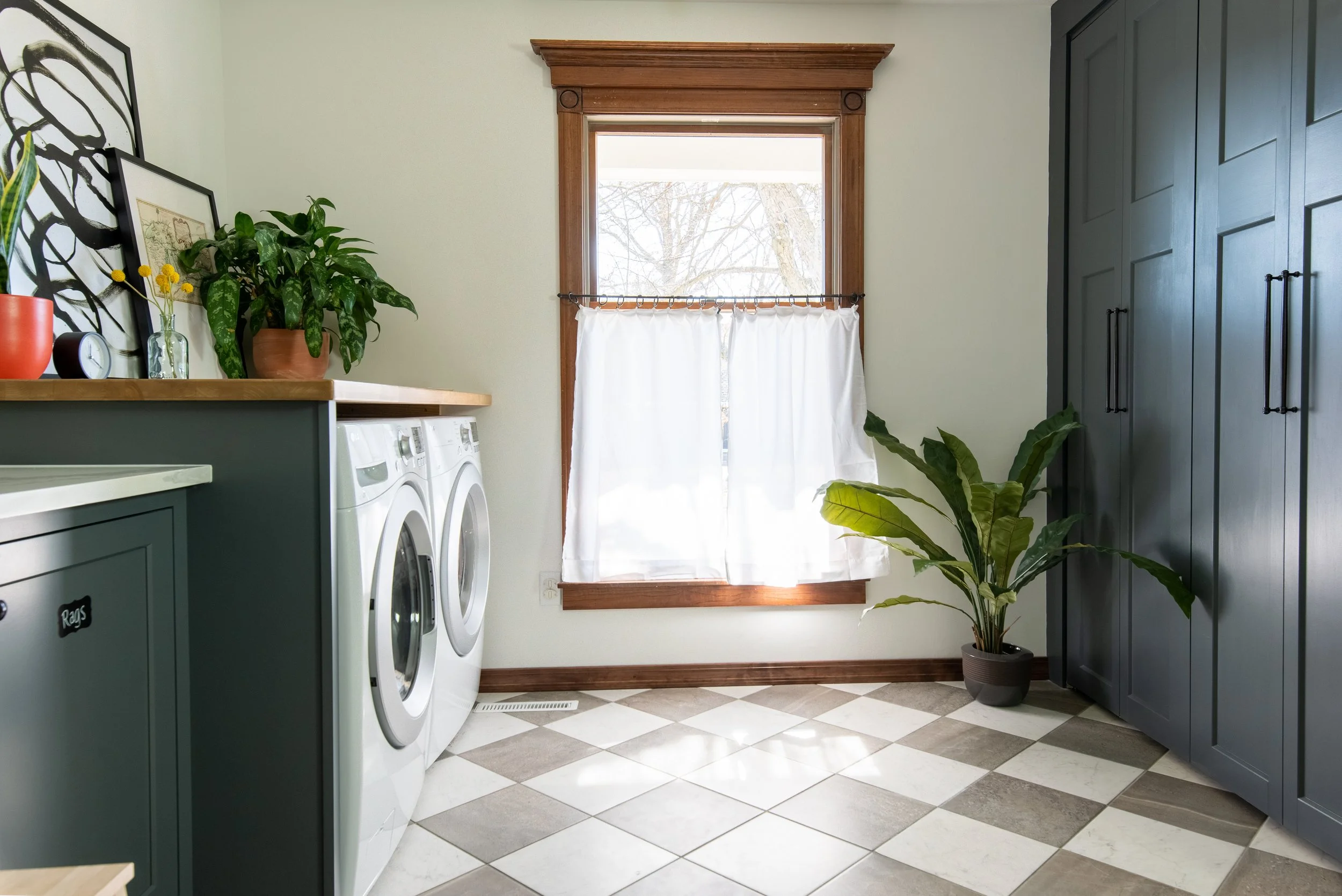Behind closed doors…
Mudroom, how do I love thee? Let me count the ways.
The weather has been so amazing and warm lately. We have been able to tackle lots of projects, especially in our yard, which has made me grateful for our mudroom all over again. This space serves as a mudroom, laundry room, storage room, utility room, dog area, shipping hub, and tool shed. It’s truly a game-changer to have this space.
Backstory
Here are some before and after layout sketches. Note these are not to scale, and this is not indicative of renderings that I provide for client work, although I do always start with sketches. IMHO there’s no better way to brainstorm than putting pencil (and eraser :-)) to paper. We reviewed rough layouts with the contractor (Provision Construction - highly recommend!) to map out the space and determine feasibility. Prior to the renovation, when you came in from the garage, there was a narrow hallway, with the laundry room on one side and a closet on the other side. See Exhibit A. The laundry was very tiny - just enough space for the washer and dryer and nothing else. Next to the closet was a kitchen desk (facing the kitchen side) that we didn’t want or use, and there was an office toward the front of the house. This house also has a finished room over the garage, aka “F.R.O.G.” aka “bonus room,” with another spare bedroom. So we had enough space for two home offices upstairs and didn’t need the first floor office. What we needed was more storage and laundry space, and a drop zone coming in off the garage. Enter exhibit B, the new layout!
By taking out the wall between the laundry and office, we combined those spaces into a large mudroom that you enter directly from the garage. One huge benefit of this is that the whole space has access to natural light from the window, and it’s so open and spacious - no more laundry in a cave! The open space is usually taken up by racks of clothes that need to hang dry, but still. Otherwise these would have been in the hallway so that’s still a huge win! We added a bench and coat hooks for a drop zone, and a utility sink. On the other side, we eliminated the hallway, moved the corner cabinet to where the kitchen desk used to be, which opened up a lot more space in the kitchen. We didn’t have to touch the powder room for this project, which saved a lot of $$$.
Exhibit A: Layout before
Exhibit B: Layout after
Closets as budget hack for cabinets
In this renovation, one of our priorities was storage, but of course I wanted it to be pretty. We didn't have budget for floor to ceiling cabinetry, so instead we used closets. We added a closet that shares a wall with the entry closet, and adjusted the existing closet right off the garage entry. I designed the closets with floor to ceiling doors, all painted the same color as the utility sink cabinets, to give everything the feel of cabinetry. Using floor to ceiling doors makes the closets SO much more functional and truly luxurious. How annoying is it to cram things up at an 8’ ceiling height inside a closet when the door is only 6.5’ tall? Another cost savings was that I was able to customize and install the interior closet system myself to meet our precise storage needs. At the end of the day, I'd say these closets have been even more functional than cabinets would have been.
Let’s take a look inside, shall we?
Before choosing the size and placement of all the cabinets, closets, and internal closet systems in the mudroom, I diligently assessed, inventoried and documented everything that we had stored here, everything we wanted to store, and what we wanted to store elsewhere. I moved the pieces around like a puzzle (again, with pencil on paper), until everything was ideal for our family and how we function and use the space. See captions for descriptions of how it works for us!
This closet is basically an indoor tool shed, and I AM OBSESSED with it. It’s really important to me to repurpose, reuse, repair, and DIY as we maintain and evolve our household. Having tools and hardware readily available has been KEY to implementing these principles. Everything we need is right here, easy to find, easy to access, easy to put away.
This closet is our cleaning closet, plus dog food and supplies, and plastic bag collection. The empty shelf is for overflow of anything we don’t want to leave out in the open. Again, everything is in one place: easy to find, access, and put away.
Another view so you can see our Dyson charging zone. We had an outlet added for this specific purpose. Broom and mop are also hanging over there in the corner.
I hope you liked the tour of our mudroom. Do you have an organization challenge? A space that needs to work harder for you? Set up a call with me and let’s discuss how I can help you transform your space and transform your life in the process :-)
~Rachel







